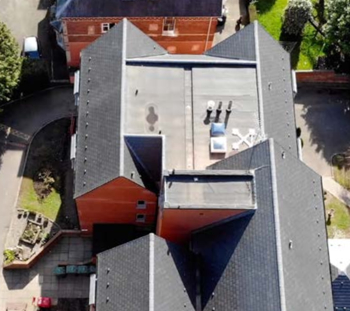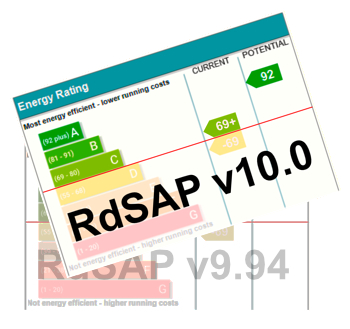Kit houses
Traditionally in the UK, houses are built speculatively by a developer, and then people buy them and move in. The home owner does not influence the design of the home.
However, there are two routes by which clients can procure a home that to their own design:
- Self-build homes, largely organised by the prospective home owner.
- Custom-build homes, that are facilitated by developers.
Kit houses, or kit homes, are a form of self-build home that are constructed from series of prefabricated components that can be purchased from a supplier and then assembled on site to create a completed house. Suppliers of kit houses may offer a range of components that can be selected and assembled in a number of ways so that the client is able to tailor the design to their personal preferences.
Kit houses are considered to be ‘self-build’ because, whilst the supplier may design, manufacture and assemble the house on behalf of the self-builder, the self-builder may still have to co-ordinate a number of complex activities, such as:
- Finding and acquiring a suitable plot (and perhaps arranging demolition or site clearance).
- Arranging finance.
- Selecting an appropriate supplier.
- Selecting the appropriate design, fixtures, fittings and so on.
- Obtaining necessary statutory approvals (such as planning permission and building regulations approval).
- Providing appropriate services (such as water, electricity, gas, telephone, drainage and so on).
- Providing a foundation slab.
- Landscaping the site and providing access to the house (this might include; paths, drives, ramps, steps and so on).
The supplier may be able to help with some of these tasks (for example consulting with the local planning authority and obtaining building regulations approvals) or may be able suggest contractors or consultants that can help. Suppliers can offer just a shell for the client to fit out, through to a turnkey service, even helping to arrange a mortgage.
It is important when purchasing a kit house to visit a similar completed kit house to get a sense of how the building is likely to feel and to assess the quality of workmanship that can be expected from the supplier.
Kit houses are relatively low risk, fast and straight forward to construct, and can offer a relatively low cost method for developing a high-quality, self-build home. However, there are limitations to the permutations of the components available, with some kits being more flexible than others, and consideration must be given to the suitability of the kit to the orientation and topography of the plot. It is also difficult and expensive to make changes once fabrication has begun.
Historically, kit houses may have been seen as offering relatively un-stylish design options, however more recently the variety and quality of design has improved significantly, and top-end kit houses can be large and luxurious, and difficult to distinguish from custom-designed homes.
Payment terms will vary depending on the supplier. Sometimes fees are required for design, planning application and building regulations applications as well as stage payments during fabrication and installation. Payments for design fees are sometimes deducted from the overall price when the main supply contract is signed.
It is important to ensure that a kit house comes with a suitable warranty covering design, materials and workmanship, and that any fixtures and fittings are covered as well as the buildings fabric (albeit they may be covered by a separate, shorter-term warranty). Third party warranty providers may inspect the building as construction progresses.
Banks and building societies are likely to require a warranty before they will lend against the completed building.
NB Kit houses may qualify to reclaim the VAT paid on eligible building materials and services. See VAT refunds on self-build homes for more information.
[edit] Related articles on Designing Buildings
- A-frame house.
- BSRIA launches Offsite Construction for Building Services topic guide.
- Building an extension.
- Community right to build.
- Custom-build home.
- Design for deconstruction, BRE modular show house.
- Flat pack.
- Foldable container houses.
- KODA house.
- Modular buildings.
- Prefabrication.
- Self-build home.
- Self-build home negotiating discounts.
- Self-build home project plan.
- Self-build initiative.
- Serviced plot.
- Shed.
- Statutory approvals.
- Structure relocation.
- Right to build.
- Types of building.
- Types of development.
- VAT refunds on self-build homes.
- WikiHouse.
[edit] External references
Featured articles and news
BSRIA Sentinel Clerk of Works Training Case Study
Strengthening expertise to enhance service delivery with integrated cutting-edge industry knowledge.
Impact report from the Supply Chain Sustainability School
Free sustainability skills, training and support delivered to thousands of UK companies to help cut carbon.
The Building Safety Forum at the Installershow 2025
With speakers confirmed for 24 June as part of Building Safety Week.
The UK’s largest air pollution campaign.
Future Homes Standard, now includes solar, but what else?
Will the new standard, due to in the Autumn, go far enough in terms of performance ?
BSRIA Briefing: Cleaner Air, Better tomorrow
A look back at issues relating to inside and outside air quality, discussed during the BSRIA briefing in 2023.
Restoring Abbotsford's hothouse
Bringing the writer Walter Scott's garden to life.
Reflections on the spending review with CIAT.
Retired firefighter cycles world to raise Grenfell funds
Leaving on 14 June 2025 Stephen will raise money for youth and schools through the Grenfell Foundation.
Key points for construction at a glance with industry reactions.
Functionality, visibility and sustainability
The simpler approach to specification.
Architects, architecture, buildings, and inspiration in film
The close ties between makers and the movies, with our long list of suggested viewing.
SELECT three-point plan for action issued to MSPs
Call for Scottish regulation, green skills and recognition of electrotechnical industry as part of a manifesto for Scottish Parliamentary elections.
UCEM becomes the University of the Built Environment
Major milestone in its 106-year history, follows recent merger with London School of Architecture (LSE).
Professional practical experience for Architects in training
The long process to transform the nature of education and professional practical experience in the Architecture profession following recent reports.
A people-first approach to retrofit
Moving away from the destructive paradigm of fabric-first.
New guide for clients launched at Houses of Parliament
'There has never been a more important time for clients to step up and ...ask the right questions'
The impact of recycled slate tiles
Innovation across the decades.
EPC changes for existing buildings
Changes and their context as the new RdSAP methodology comes into use from 15 June.
























